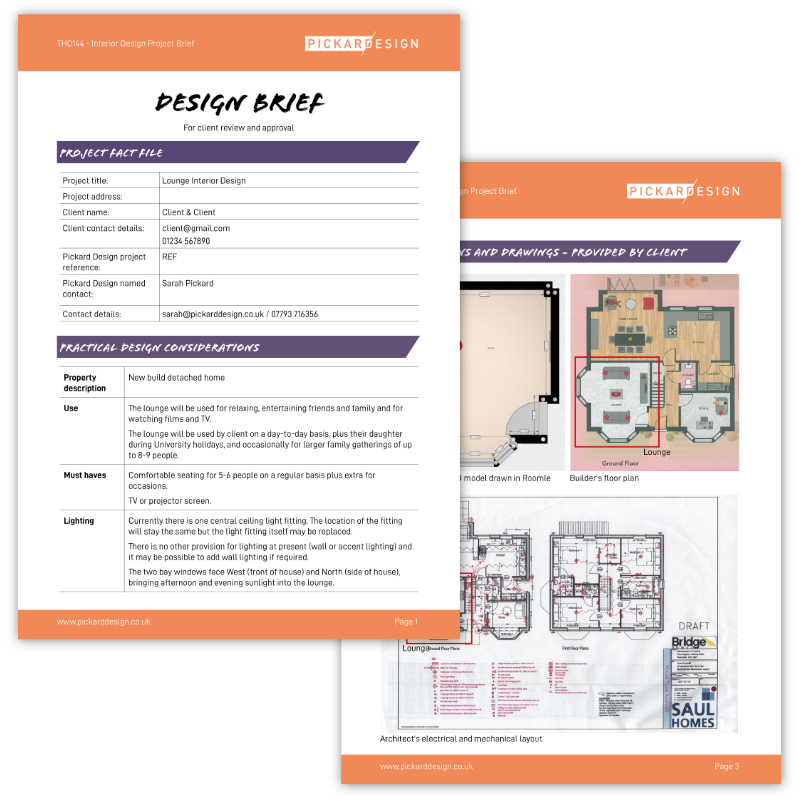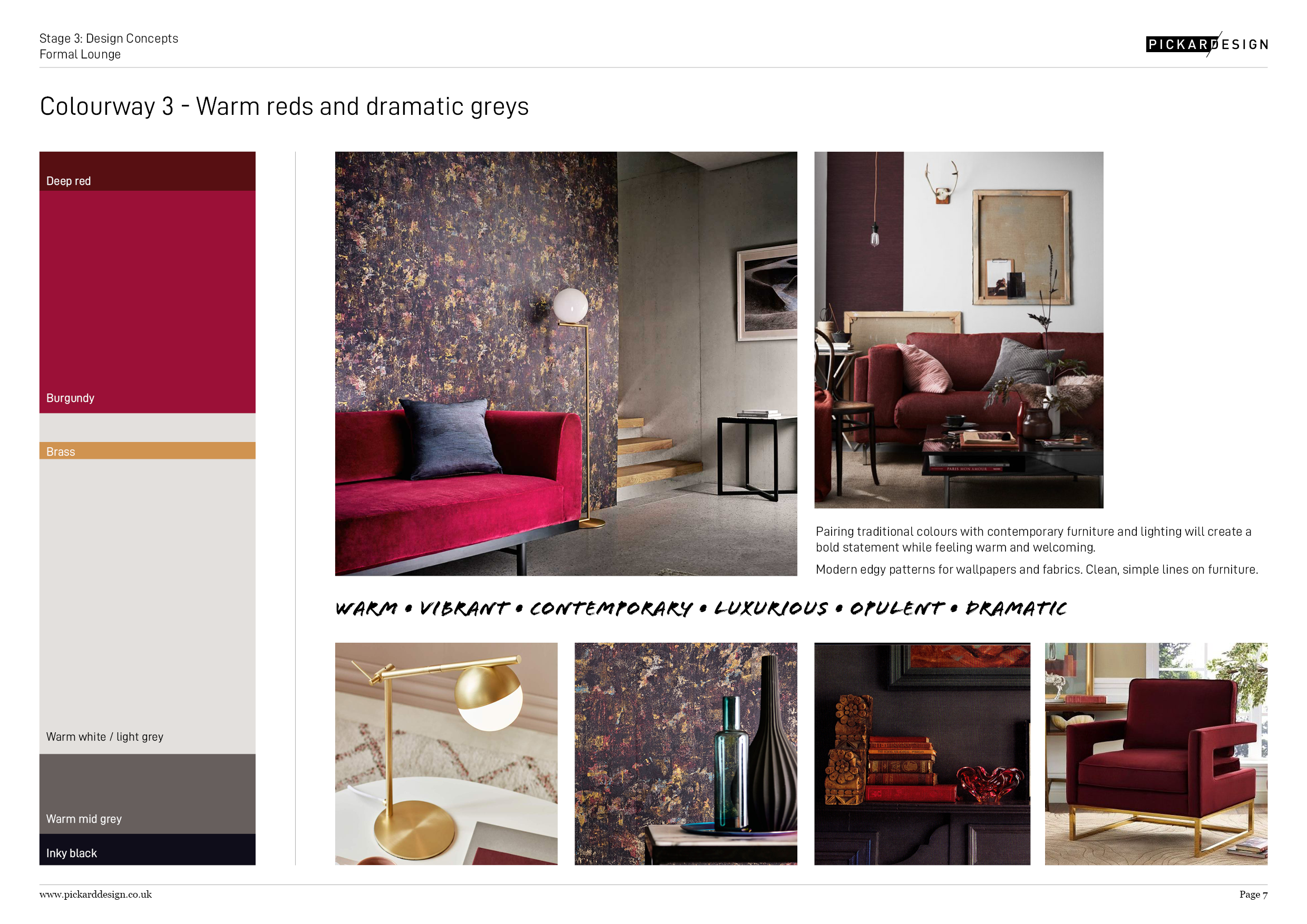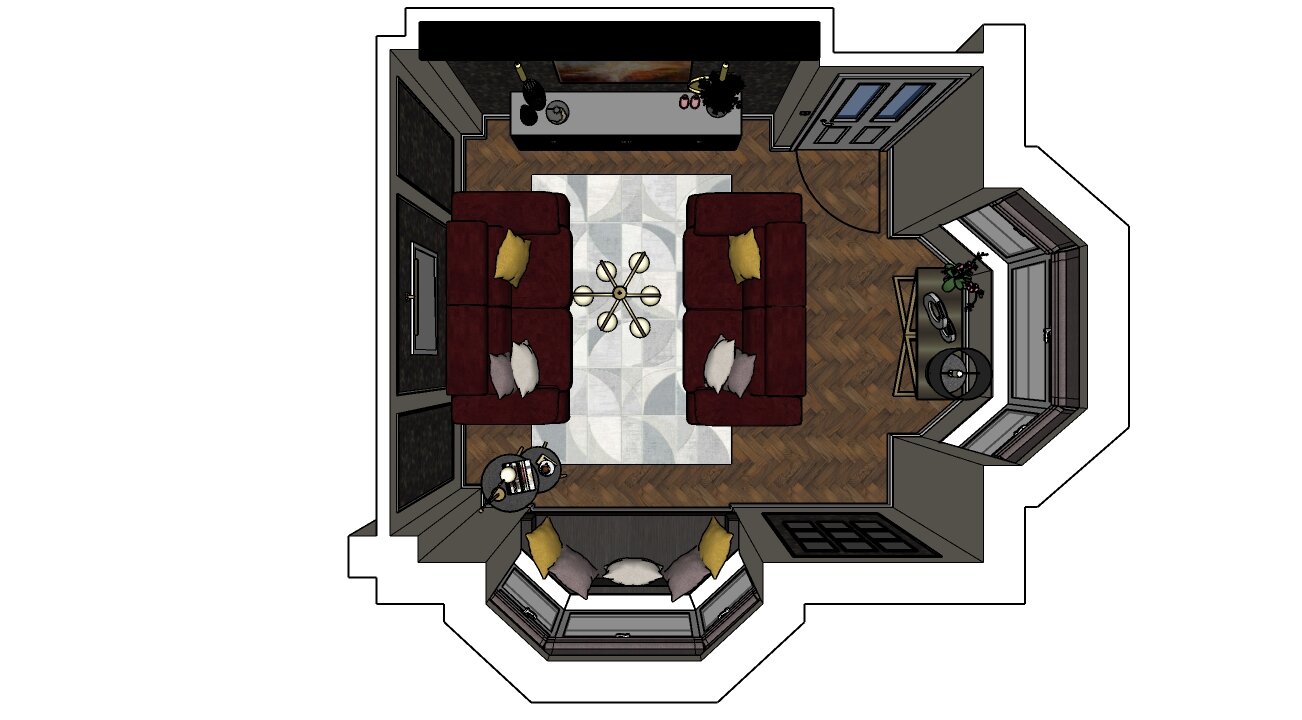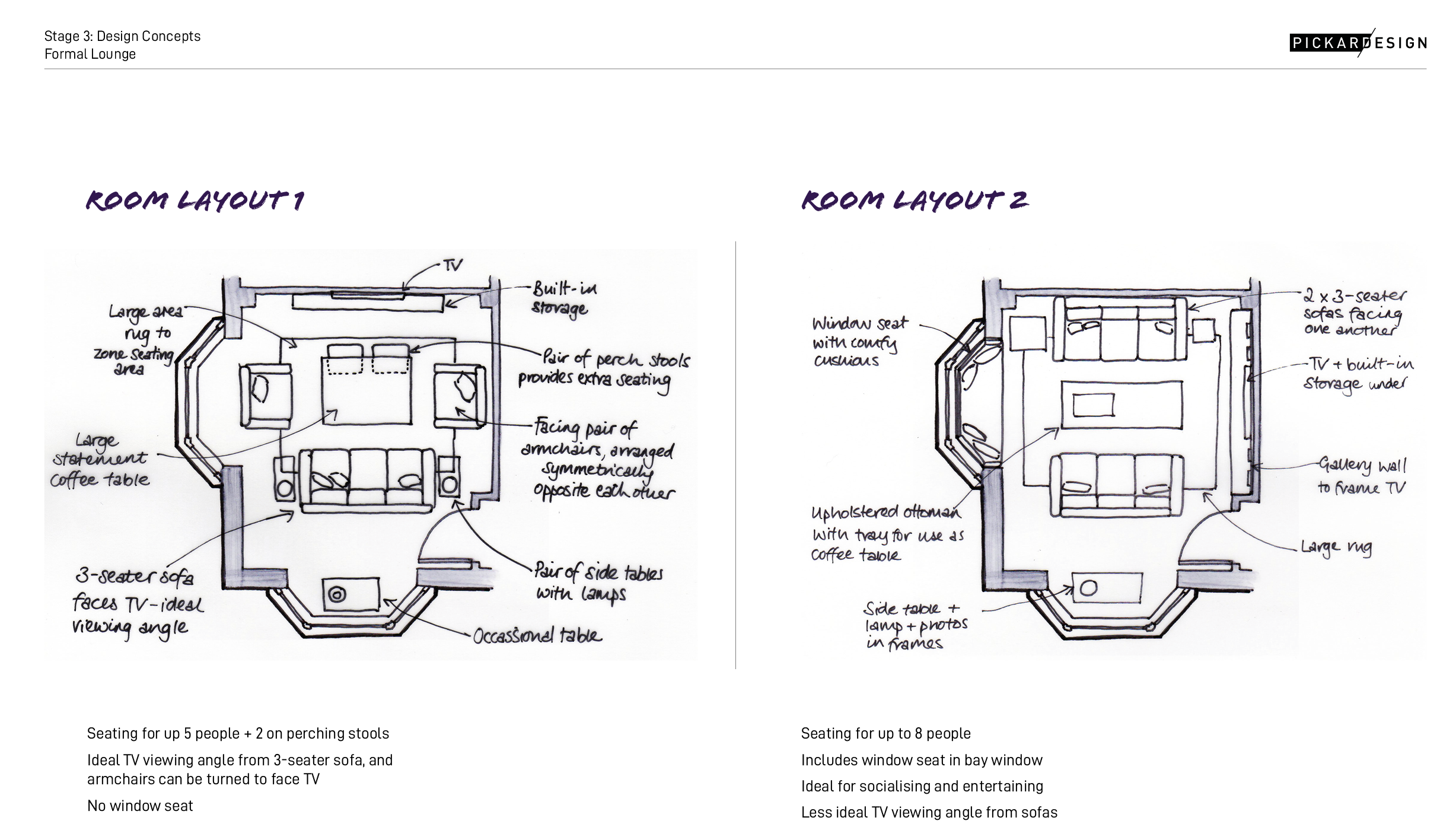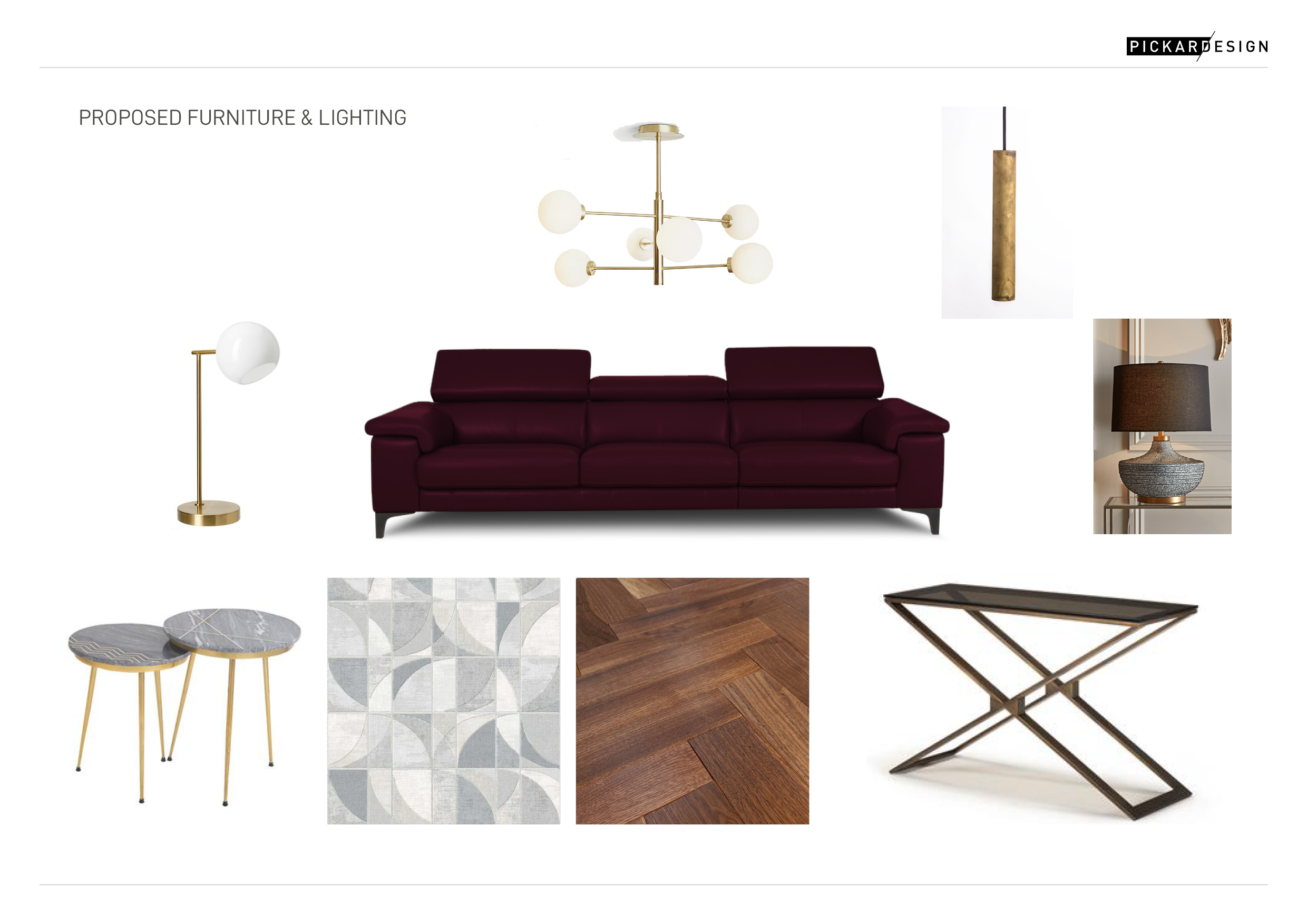Room Design Package
bespoke interior design plan for your room
Suitable for: Residential clients who want a bespoke interior design for a single room that they can put into action. Ideal for the hands-on homeowner who wants to be in charge of their room transformation by DIY or managing tradespeople themselves.
Available: remotely online to UK clients (and in-person to clients within a 15-mile radius of Wincanton, Somerset)
Price: £895
The room design package provides everything you need to kick-start your own room transformation. Designs are tailored to your personal style, taste and budget.
Are you buzzing with ideas for your room but don’t know where to start? Would you like a professionally designed space that you know will work? Then the Room Design Package is the ideal service for you.
In the Room Design Package service, I will devise an interior design scheme and room layout for you. Each design is unique and tailor-made to each client’s needs and style requirements. This service will deliver a coherent, well thought through room design that you can implement yourself.
What’s included:
Initial 1-hour video or in-person consultation
2 x room layout options (+1 revision if required)
2 x digital inspiration mood boards (+1 revision if required)
Visuals from a 3D CAD model of your room
Annotated floor plan showing agreed proposed layout of all furniture
Curated list of product recommendations (5-6 key products)
Final design board showing layout, products, colour palette
Design implementation guide including styling notes and DIY hints and tips.
Sound good?
Book a free 15-minute call to discuss your project:
How the room design plan package works:
Example mood board and design board for a Room Design Plan scheme.
Stage 1 – fact-finding
I send a Client Welcome Questionnaire for you to complete to help me better understand your style, colour preferences, budget and specific design issues.
You send me measurements, photos and a video of your room before the initial consultation.
1-hour video consultation to discuss your ideas, aims and requirements for your re-designed room.
I send you a written Design Brief that captures all your project requirements.
Stage 2 – concept design
I create a 3D CAD model of your existing room
You receive a concept design pack that includes:
2 x room layout options
2 x inspiration mood boards presenting two distinct style directions for you to choose from
We have a 30-minute meeting to discuss concept design and agree your preferred room layout and style direction (from mood boards)
You pay the 50% balance of the design fee before we move on to Stage 3.
Stage 3 – detailed room design plan
You receive your ready-to-implement design plan that includes:
Annotated floor plan showing proposed layout of all furniture
2D visuals from the 3D CAD model showing the proposed room design
Final design board showing the key pieces, colour palette and inspiration images.
Curated list of product recommendations (with shoppable links) for 5-6 key pieces to suit your budget and achieve the proposed design style
Design implementation guide including styling notes and DIY hints and tips.
30-minute design handover meeting to make sure you’ve got everything you need to bring the room design plan into reality.

